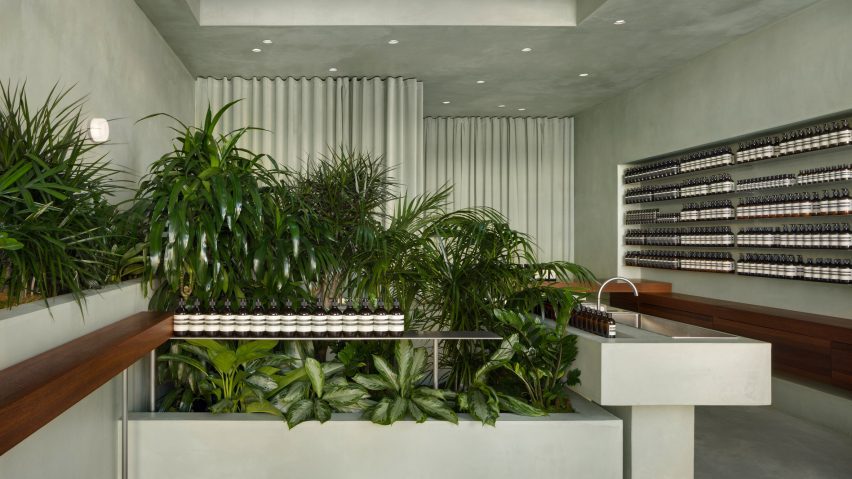
The Aesop store opened at the end of 2022 in the Palisades, a verdant corner of the city northwest of Santa Monica where several seminal modernist houses are located.
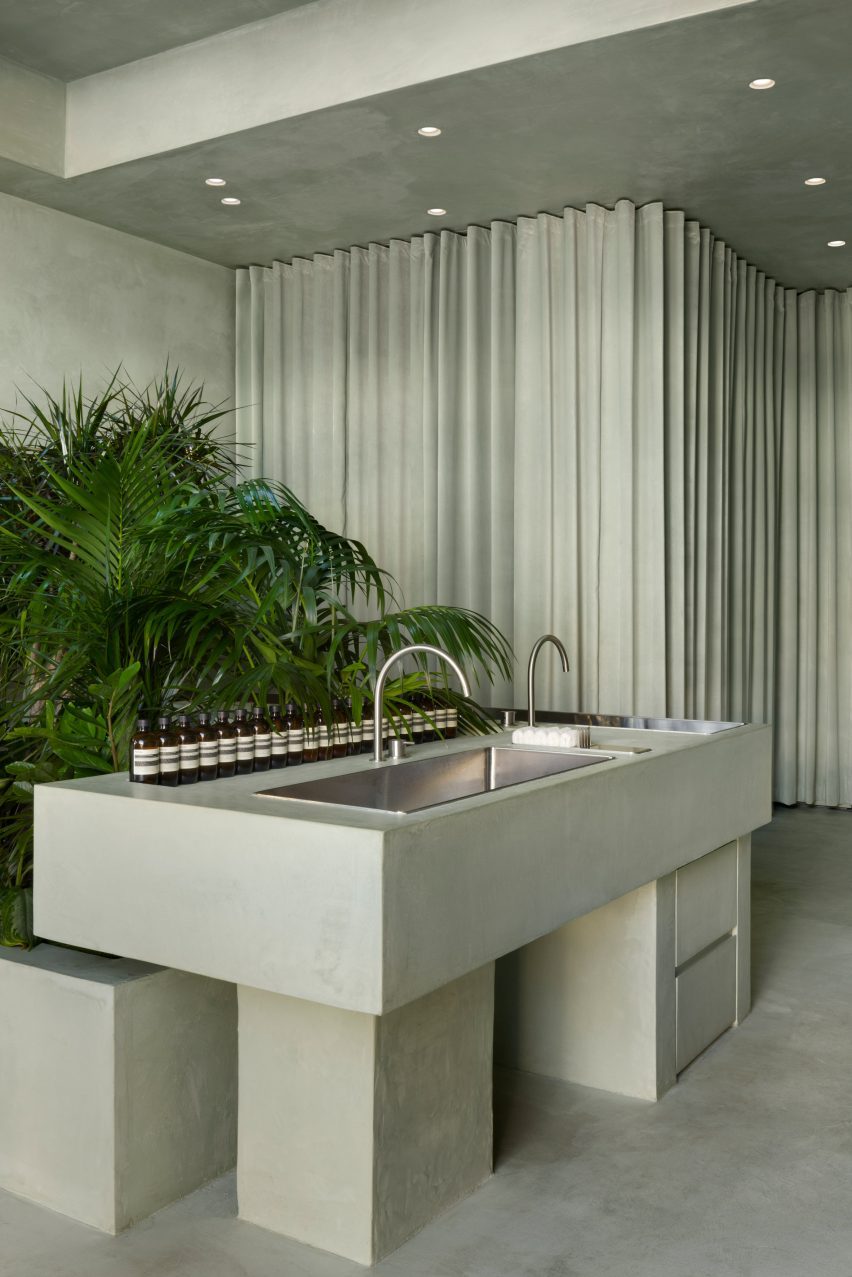
“Aesop Palisades Village takes inspiration from its natural surroundings, as well as the area’s vernacular architecture, where local buildings are delicately perched within a cascading landscape of lush ridges and valleys,” said Odami.
“Most notably, this includes celebrated local architect Ray Kappe’s own residence, a critical reference for the project.”
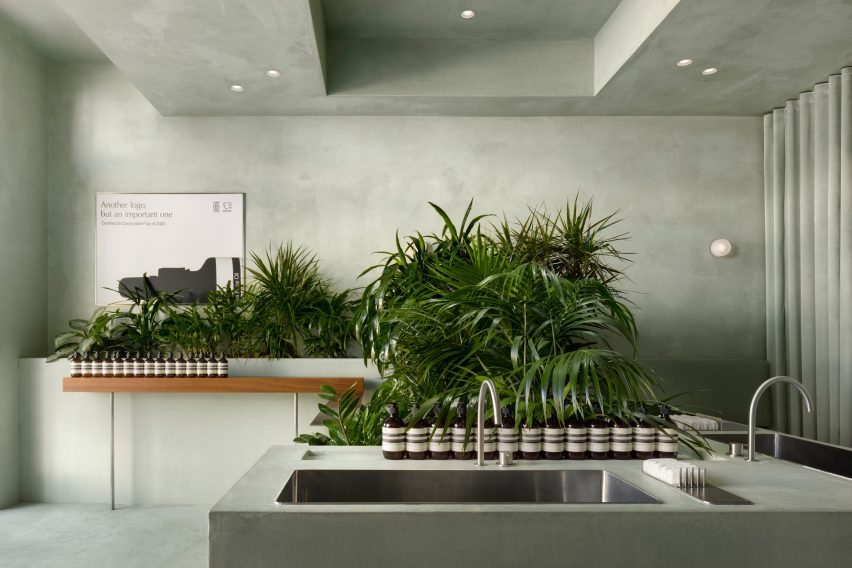
The same shade of pale green is used across the walls, ceiling, floors, display stand bases, and a sink for testing products in the centre of the store.
The velvet curtain and upholstery fabric is matched to the microcement surfaces, resulting in a monotone texture throughout the small shop.

Behind the full-height curtains, Aesop’s distinctive brown bottles are presented on shelves built using reclaimed walnut wood.
The dark wood is also used for countertops, individual shelves, and a storage unit that sits below a large product display set into one wall.
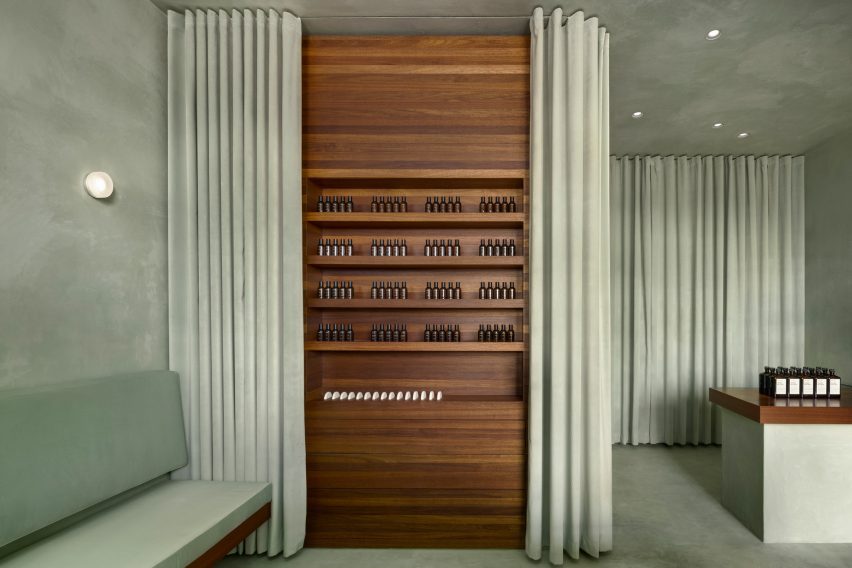
“Gently placed amongst this unfolding landscape, the various storage and display requirements are resolved as long horizontal planes, composed of either reclaimed wood or stainless steel, to create an interplay of levity and mass,” Odami said.
The sinks, which are lined with stainless steel, face a planter brimming with tropical foliage – a feature repeated perpendicularly along the adjacent side wall.
“Together, the design for Aesop Pacific Palisades aims to create a biophilic environment, elevating the ritual of self-care through the presence and evocation of nature,” said Odami.
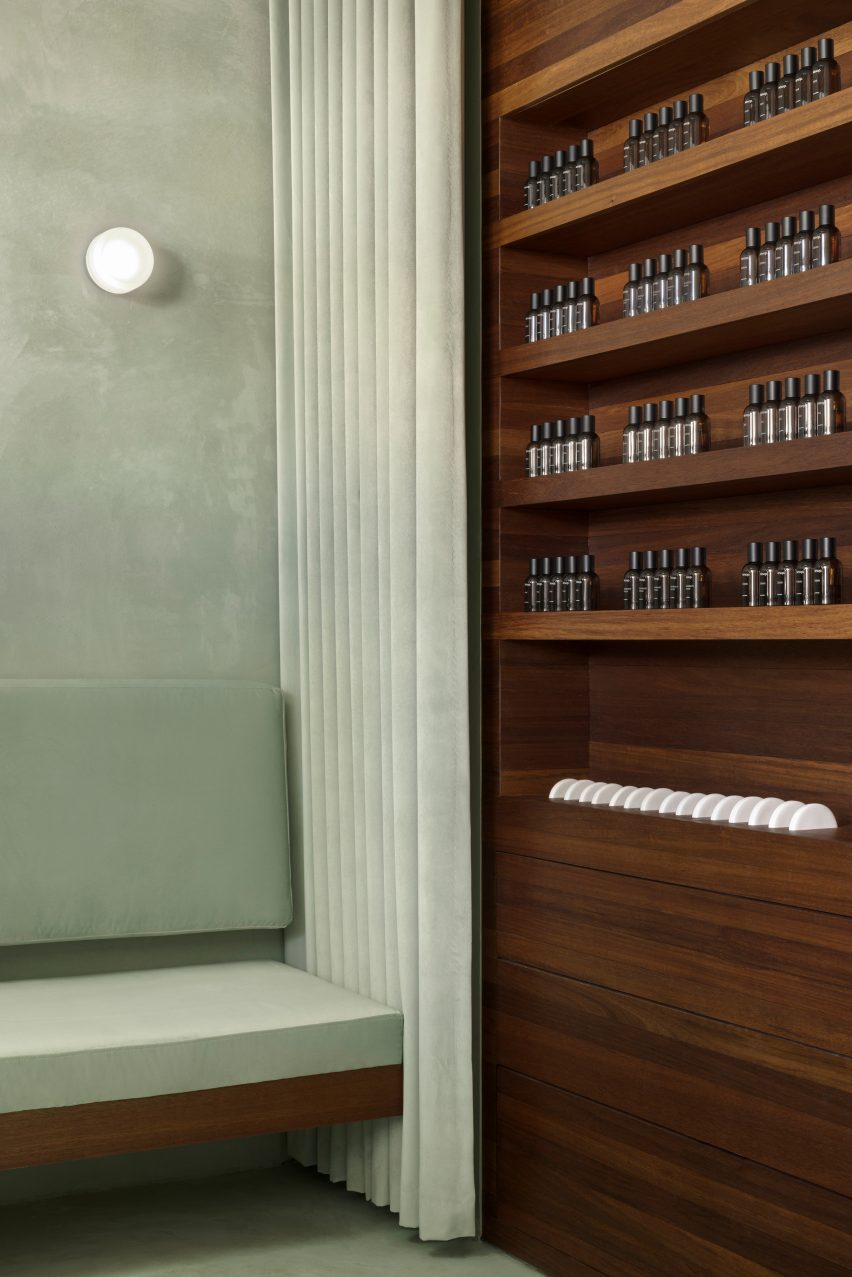
The Toronto studio was founded in 2017 by Spanish architect Aránzazu González Bernardo and Canadian designer Michael Fohring.
The team has completed a wide range of projects, from residential and restaurant interiors to a furniture collection, as well as another Aesop store located in Toronto’s Yorkville neighbourhood.
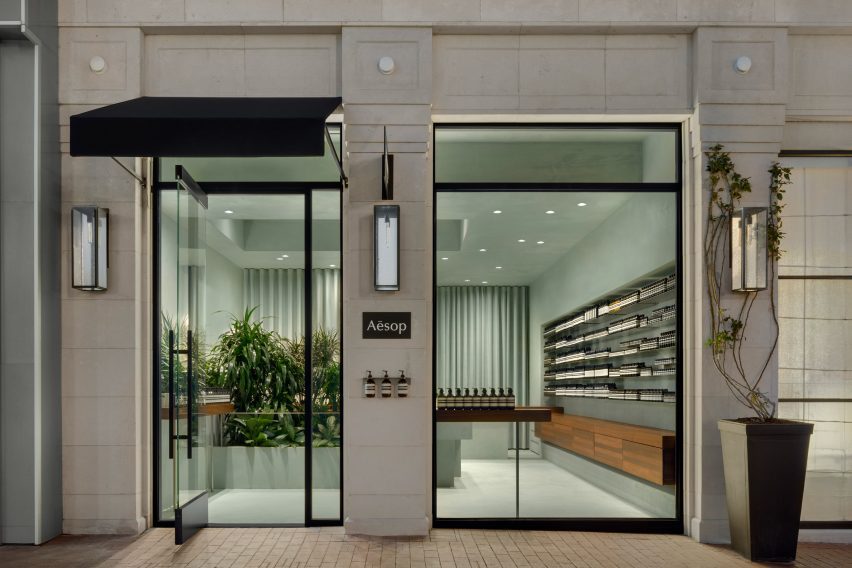
Aesop is renowned for the interiors of its stores, which each have a distinctive design relating to their location.
Recently completed include an outpost in London’s Marylebone that’s organised to reference a bookshop, and another in Cambridge, England that features handwoven bulrush shelves.
The photography is by Rafael Gamo.
Project credits:
Client: Aesop
Design: Odami
General contractor: Precise Contractor Inc
Fabrication: Dayone Designs
Architect of record: WORD Design x Architecture
Engineering: RKM Consulting Engineers Inc